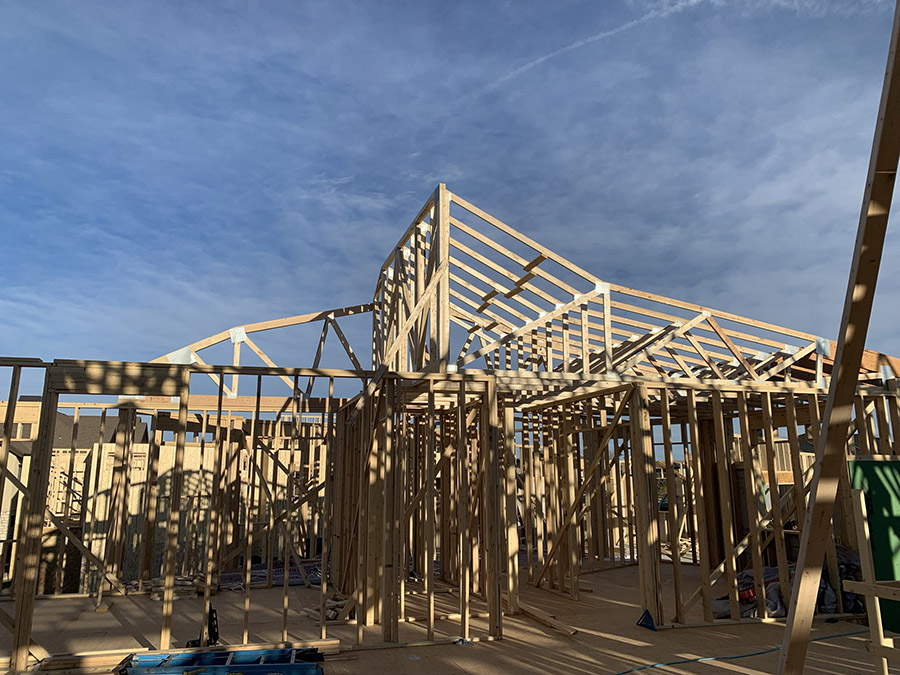

Early in the build process, ancillary designers will be used to design smaller aspects of the home.
Ancillary designs include:



Lone Creek Custom Homes is proud to partner with American Military Family. Creator of the Colorado Support the troops license plate, American Military Family furiously dedicates themselves to combating suicide within the veteran and first responder community. Lone Creek is committed to donating a portion of our proceeds to this charitable organization and is honored to further the mission of veteran and first responder advocacy.